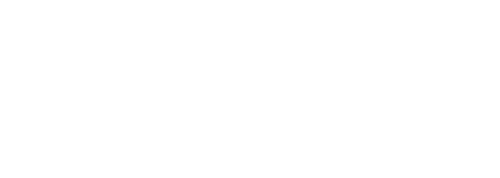


Listing Courtesy of:  MLSOK - CMA / ERA Courtyard Real Estate (405-720-7400) / Kat "Kathrine" Kosmala
MLSOK - CMA / ERA Courtyard Real Estate (405-720-7400) / Kat "Kathrine" Kosmala
 MLSOK - CMA / ERA Courtyard Real Estate (405-720-7400) / Kat "Kathrine" Kosmala
MLSOK - CMA / ERA Courtyard Real Estate (405-720-7400) / Kat "Kathrine" Kosmala 8800 Stark Street Arcadia, OK 73007
Active (52 Days)
$599,999
Description
MLS #:
1181068
1181068
Taxes
$7,111
$7,111
Lot Size
0.25 acres
0.25 acres
Type
Single-Family Home
Single-Family Home
Year Built
2023
2023
School District
Edmond
Edmond
County
Oklahoma County
Oklahoma County
Listed By
Kat "Kathrine" Kosmala, ERA Courtyard Real Estate
Source
MLSOK - CMA
Last checked Sep 9 2025 at 10:45 AM GMT+0000
MLSOK - CMA
Last checked Sep 9 2025 at 10:45 AM GMT+0000
Bathroom Details
- Full Bathrooms: 3
- Half Bathroom: 1
Interior Features
- Combo Woodwork
- Stained Wood
- Whirlpool
- Laundry Room
- Ceiling Fans(s)
Kitchen
- Dishwasher
- Disposal
- Microwave
- Water Heater
Lot Information
- Interior Lot
Property Features
- Fireplace: Metal Insert
- Foundation: Slab
Heating and Cooling
- Central Gas
- Central Elec
Homeowners Association Information
- Dues: $1000
Flooring
- Tile
- Combo
- Carpet
Exterior Features
- Roof: Composition
Utility Information
- Utilities: Public, Cable Available, Electricity Available, Natural Gas Available
- Energy: Programmable Thermostat, Double Glazed Windows
School Information
- Elementary School: Red Bud Es
- Middle School: Central Ms
- High School: Memorial Hs
Parking
- Concrete
Stories
- Two
Living Area
- 3,350 sqft
Location
Disclaimer: Copyright 2025 MLSOK. All rights reserved. This information is deemed reliable, but not guaranteed. The information being provided is for consumers’ personal, non-commercial use and may not be used for any purpose other than to identify prospective properties consumers may be interested in purchasing. Data last updated 9/9/25 03:45




The open living area is anchored by a stacked stone fireplace and flows seamlessly into the kitchen, where you’ll find granite countertops, a five-burner gas cooktop, custom cabinetry, and a walk-in pantry. A spacious island with built-in storage and an adjoining breakfast nook makes this space ideal for both casual mornings and entertaining guests.
The primary suite is a true retreat with spa-like details, including a Whirlpool tub, dual vanities, a walk-in shower, and a large closet with direct access to the laundry room. Two more bedrooms, a full bath, a flex room, and a powder bath complete the downstairs layout. Upstairs, a generous bonus room plus two additional bedrooms and a full bath offer plenty of space for family, guests, or hobbies.
Outdoor living shines here with a covered patio featuring a fireplace, gas hookup, and TV connection—all overlooking the spacious backyard. Thoughtful extras include plantation shutters throughout, a three-car garage, and an in-ground storm shelter.
Living in Highgarden means access to community amenities such as a pool, fitness center, and playground—all in a quiet, gated setting just minutes from Edmond and Oklahoma City.