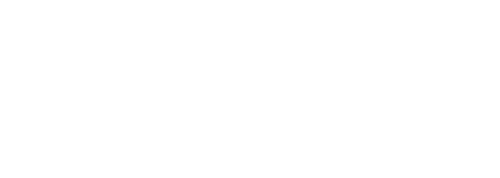


Listing Courtesy of:  MLSOK - CMA / ERA Courtyard Real Estate (405-720-7400) / Ally Clark
MLSOK - CMA / ERA Courtyard Real Estate (405-720-7400) / Ally Clark
 MLSOK - CMA / ERA Courtyard Real Estate (405-720-7400) / Ally Clark
MLSOK - CMA / ERA Courtyard Real Estate (405-720-7400) / Ally Clark 12721 NW 137th Street Piedmont, OK 73078
Active (6 Days)
$299,900
OPEN HOUSE TIMES
-
OPENSun, Sep 147:00 pm - 9:00 pm
Description
MLS #:
1189752
1189752
Taxes
$3,306
$3,306
Lot Size
6,599 SQFT
6,599 SQFT
Type
Single-Family Home
Single-Family Home
Year Built
2020
2020
School District
Piedmont
Piedmont
County
Canadian County
Canadian County
Listed By
Ally Clark, ERA Courtyard Real Estate
Source
MLSOK - CMA
Last checked Sep 9 2025 at 10:04 PM GMT+0000
MLSOK - CMA
Last checked Sep 9 2025 at 10:04 PM GMT+0000
Bathroom Details
- Full Bathrooms: 2
Lot Information
- Interior Lot
Property Features
- Fireplace: Metal Insert
- Foundation: Slab
Heating and Cooling
- Central Gas
- Central Elec
Homeowners Association Information
- Dues: $440
Exterior Features
- Roof: Composition
School Information
- Elementary School: Northwood Es
- Middle School: Piedmont Ms
- High School: Piedmont Hs
Stories
- One
Living Area
- 1,768 sqft
Location
Disclaimer: Copyright 2025 MLSOK. All rights reserved. This information is deemed reliable, but not guaranteed. The information being provided is for consumers’ personal, non-commercial use and may not be used for any purpose other than to identify prospective properties consumers may be interested in purchasing. Data last updated 9/9/25 15:04




From the moment you walk through the front door, you’ll feel right at home. Natural light fills the open floor plan, creating an airy, welcoming space that’s perfect for cozy evenings or lively gatherings. Just off the entry, you’ll find a lovely home office with French glass doors and a fireplace that instantly adds charm and character.
The kitchen is the heart of the home—bright, spacious, and thoughtfully connected to the living and dining areas so you’re always part of the conversation. Whether you're sipping coffee at sunrise or hosting dinner with loved ones, this space is ready to make memories.
The primary suite is a peaceful retreat with a deep soaking tub, a glass-enclosed shower, and a roomy walk-in closet—all designed for comfort. Throughout the home, wood-look tile adds warmth and texture, while soft carpeting in the bedrooms invites you to kick off your shoes and stay awhile.
Step outside and enjoy a covered back patio that’s perfect for slow mornings or unwinding after a long day. The backyard features a handcrafted pergola and cozy firepit area—just waiting for marshmallows and laughter under the stars.
Extras like a full sprinkler system, security setup, and access to neighborhood perks—like the community pool, clubhouse, playground, and more—make life here feel easy and enjoyable.
This isn’t just a house—it’s the kind of place that feels like home from the start. Come see for yourself. We’d love to welcome you in.