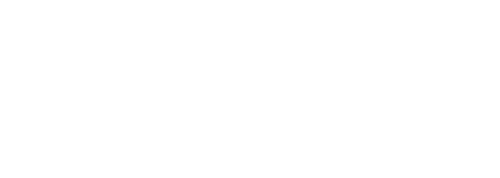


Listing Courtesy of:  MLSOK / Thrive Realty - Contact: 405-306-7643
MLSOK / Thrive Realty - Contact: 405-306-7643
 MLSOK / Thrive Realty - Contact: 405-306-7643
MLSOK / Thrive Realty - Contact: 405-306-7643 1409 Narrows Bridge Circle Edmond, OK 73034
Pending (39 Days)
$545,000
MLS #:
1107271
1107271
Lot Size
0.42 acres
0.42 acres
Type
Single-Family Home
Single-Family Home
Year Built
2010
2010
Style
Traditional, Contemporary
Traditional, Contemporary
School District
Edmond
Edmond
County
Oklahoma County
Oklahoma County
Listed By
Daryn Rody, Thrive Realty, Contact: 405-306-7643
Source
MLSOK
Last checked May 20 2024 at 6:42 AM GMT+0000
MLSOK
Last checked May 20 2024 at 6:42 AM GMT+0000
Bathroom Details
- Full Bathrooms: 3
Interior Features
- Window Treatment
- Whirlpool
- Laundry Room
- Combo Woodwork
- Ceiling Fan
Lot Information
- Interior
Property Features
- Fireplace: Gas Logs
- Fireplace: 1
- Foundation: Slab
Heating and Cooling
- Central Gas
- Central Elec
Homeowners Association Information
- Dues: $500
Flooring
- Wood
- Tile
- Carpet
Exterior Features
- Roof: 2011
- Roof: Composition
Utility Information
- Fuel: Central Gas
School Information
- Elementary School: Heritage Es
- Middle School: Sequoyah Ms
- High School: North Hs
Garage
- Attached
Parking
- Concrete Drive
Additional Information: Thrive Realty | 405-306-7643
Location
Listing Price History
Date
Event
Price
% Change
$ (+/-)
Apr 26, 2024
Price Changed
$545,000
-1%
-5,000
Apr 11, 2024
Original Price
$550,000
-
-
Disclaimer: Copyright 2024 MLSOK, Inc. All rights reserved. This information is deemed reliable, but not guaranteed. The information being provided is for consumers’ personal, non-commercial use and may not be used for any purpose other than to identify prospective properties consumers may be interested in purchasing. Data last updated 5/19/24 23:42




Description