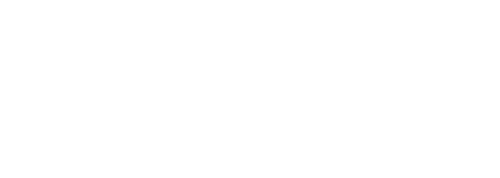


Listing Courtesy of:  MLSOK / Premium Prop, LLC - Contact: 405-639-4663
MLSOK / Premium Prop, LLC - Contact: 405-639-4663
 MLSOK / Premium Prop, LLC - Contact: 405-639-4663
MLSOK / Premium Prop, LLC - Contact: 405-639-4663 9590 Whiterock Lane Edmond, OK 73025
Pending (119 Days)
$645,790
MLS #:
1094179
1094179
Lot Size
1.02 acres
1.02 acres
Type
Single-Family Home
Single-Family Home
Year Built
2024
2024
Style
Craftsman
Craftsman
School District
Deer Creek
Deer Creek
County
Logan County
Logan County
Listed By
Zachary Holland, Premium Prop, LLC, Contact: 405-639-4663
Source
MLSOK
Last checked May 6 2024 at 7:10 AM GMT+0000
MLSOK
Last checked May 6 2024 at 7:10 AM GMT+0000
Bathroom Details
- Full Bathrooms: 3
- Half Bathroom: 1
Interior Features
- Dishwasher
- Disposal
- Combo Woodwork
- Microwave
- Ceiling Fan
- Whirlpool
- Laundry Room
- Water Heater
Lot Information
- Interior
- Section Line
Property Features
- Fireplace: Metal Insert
- Fireplace: 2
- Foundation: Slab
Heating and Cooling
- Central Gas
- Central Elec
Homeowners Association Information
- Dues: $750
Flooring
- Carpet
- Tile
- Combo
Exterior Features
- Roof: Composition
- Roof: 2024
Utility Information
- Fuel: Central Gas
School Information
- Elementary School: Prairie Vale Es
- Middle School: Deer Creek Intermediate School,Deer Creek Ms
- High School: Deer Creek Hs
Garage
- Attached
Parking
- Concrete Drive
Additional Information: Premium Prop, LLC | 405-639-4663
Location
Listing Price History
Date
Event
Price
% Change
$ (+/-)
Jan 19, 2024
Price Changed
$645,790
0%
-2,500
Jan 08, 2024
Original Price
$648,290
-
-
Disclaimer: Copyright 2024 MLSOK, Inc. All rights reserved. This information is deemed reliable, but not guaranteed. The information being provided is for consumers’ personal, non-commercial use and may not be used for any purpose other than to identify prospective properties consumers may be interested in purchasing. Data last updated 5/6/24 00:10




Description