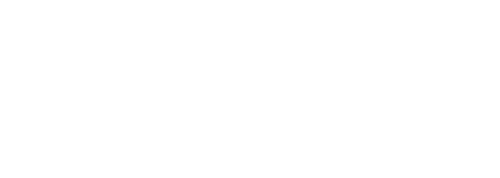Listing Courtesy of:  MLSOK / ERA Courtyard Real Estate / Kelly Jenner - Contact: 405-720-7400
MLSOK / ERA Courtyard Real Estate / Kelly Jenner - Contact: 405-720-7400
 MLSOK / ERA Courtyard Real Estate / Kelly Jenner - Contact: 405-720-7400
MLSOK / ERA Courtyard Real Estate / Kelly Jenner - Contact: 405-720-7400 815 S Pauline Avenue El Reno, OK 73036
Active (19 Days)
$262,500
MLS #:
1108800
1108800
Lot Size
9,592 SQFT
9,592 SQFT
Type
Single-Family Home
Single-Family Home
Year Built
1967
1967
Style
Traditional, Ranch
Traditional, Ranch
School District
El Reno
El Reno
County
Canadian County
Canadian County
Listed By
Kelly Jenner, ERA Courtyard Real Estate, Contact: 405-720-7400
Source
MLSOK
Last checked May 7 2024 at 10:00 AM GMT+0000
MLSOK
Last checked May 7 2024 at 10:00 AM GMT+0000
Bathroom Details
- Full Bathrooms: 3
Interior Features
- Window Treatment
- Whirlpool
- Stained Wood
- Laundry Room
- Ceiling Fan
- Water Heater
- Disposal
- Dishwasher
Lot Information
- Wooded
- Rural
- Interior
Property Features
- Fireplace: Masonry
- Fireplace: 1
- Foundation: Slab
Heating and Cooling
- Central Gas
- Central Elec
Flooring
- Vinyl
- Tile
- Concrete
Exterior Features
- Roof: 2008
- Roof: Metal
Utility Information
- Fuel: Central Gas
School Information
- Elementary School: Hillcrest Es
- Middle School: Etta Dale Jhs
- High School: El Reno Hs
Garage
- Carport
Parking
- Concrete Drive
Additional Information: ERA Courtyard Real Estate | 405-720-7400
Location
Disclaimer: Copyright 2024 MLSOK, Inc. All rights reserved. This information is deemed reliable, but not guaranteed. The information being provided is for consumers’ personal, non-commercial use and may not be used for any purpose other than to identify prospective properties consumers may be interested in purchasing. Data last updated 5/7/24 03:00




Description