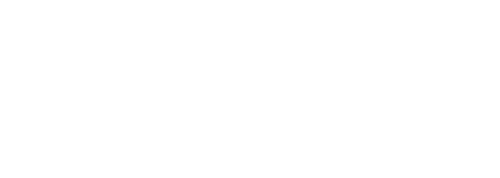


Listing Courtesy of:  MLSOK / ERA Courtyard Real Estate / Brendon Wilmoth - Contact: 405-720-7400
MLSOK / ERA Courtyard Real Estate / Brendon Wilmoth - Contact: 405-720-7400
 MLSOK / ERA Courtyard Real Estate / Brendon Wilmoth - Contact: 405-720-7400
MLSOK / ERA Courtyard Real Estate / Brendon Wilmoth - Contact: 405-720-7400 1301 N McKinley Avenue Oklahoma City, OK 73106
Active (38 Days)
$290,000
MLS #:
1108005
1108005
Lot Size
5,001 SQFT
5,001 SQFT
Type
Single-Family Home
Single-Family Home
Year Built
1923
1923
Style
Mediterranean, Craftsman
Mediterranean, Craftsman
School District
Oklahoma City
Oklahoma City
County
Oklahoma County
Oklahoma County
Listed By
Brendon Wilmoth, ERA Courtyard Real Estate, Contact: 405-720-7400
Source
MLSOK
Last checked May 19 2024 at 10:03 AM GMT+0000
MLSOK
Last checked May 19 2024 at 10:03 AM GMT+0000
Bathroom Details
- Full Bathrooms: 3
Interior Features
- Ceiling Fan
- Water Heater
- Microwave
- Dishwasher
Lot Information
- Corner
Property Features
- Fireplace: None
- Fireplace: 0
- Foundation: Slab
Heating and Cooling
- Central Gas
- Central Elec
Flooring
- Wood
- Vinyl
Exterior Features
- Roof: 2022
- Roof: Composition
Utility Information
- Fuel: Central Gas
School Information
- Elementary School: Eugene Field Es
- Middle School: Classen Ms of Advanced Studies
- High School: Classen Hs of Advanced Studies
Garage
- Detached
Parking
- Concrete Drive
Additional Information: ERA Courtyard Real Estate | 405-720-7400
Location
Disclaimer: Copyright 2024 MLSOK, Inc. All rights reserved. This information is deemed reliable, but not guaranteed. The information being provided is for consumers’ personal, non-commercial use and may not be used for any purpose other than to identify prospective properties consumers may be interested in purchasing. Data last updated 5/19/24 03:03




Description