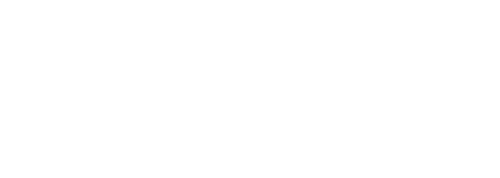


Listing Courtesy of:  MLSOK / ERA Courtyard Real Estate / Kelly Jenner - Contact: 405-720-7400
MLSOK / ERA Courtyard Real Estate / Kelly Jenner - Contact: 405-720-7400
 MLSOK / ERA Courtyard Real Estate / Kelly Jenner - Contact: 405-720-7400
MLSOK / ERA Courtyard Real Estate / Kelly Jenner - Contact: 405-720-7400 14512 Giverny Lane Yukon, OK 73099
Active (349 Days)
$524,000
MLS #:
1062928
1062928
Lot Size
8,398 SQFT
8,398 SQFT
Type
Single-Family Home
Single-Family Home
Year Built
2023
2023
Style
Modern
Modern
School District
Piedmont
Piedmont
County
Canadian County
Canadian County
Listed By
Kelly Jenner, ERA Courtyard Real Estate, Contact: 405-720-7400
Source
MLSOK
Last checked May 2 2024 at 10:00 PM GMT+0000
MLSOK
Last checked May 2 2024 at 10:00 PM GMT+0000
Bathroom Details
- Full Bathrooms: 2
- Half Bathroom: 1
Interior Features
- Dishwasher
- Disposal
- Microwave
- Ceiling Fan
- Laundry Room
- Water Heater
Lot Information
- Interior
Property Features
- Fireplace: Gas Logs
- Fireplace: 1
- Foundation: Slab
Heating and Cooling
- Central Gas
- Central Elec
Homeowners Association Information
- Dues: $750
Flooring
- Carpet
- Tile
Exterior Features
- Roof: Composition
- Roof: 2023
Utility Information
- Fuel: Central Gas
School Information
- Elementary School: Stone Ridge Es
- Middle School: Piedmont Ms
- High School: Piedmont Hs
Garage
- Attached
Parking
- Concrete Drive
Additional Information: ERA Courtyard Real Estate | 405-720-7400
Location
Listing Price History
Date
Event
Price
% Change
$ (+/-)
Nov 28, 2023
Price Changed
$524,000
-1%
-5,000
Oct 19, 2023
Price Changed
$529,000
-2%
-10,500
Aug 07, 2023
Price Changed
$539,500
-2%
-10,400
Jul 07, 2023
Price Changed
$549,900
0%
-100
May 20, 2023
Original Price
$550,000
-
-
Disclaimer: Copyright 2024 MLSOK, Inc. All rights reserved. This information is deemed reliable, but not guaranteed. The information being provided is for consumers’ personal, non-commercial use and may not be used for any purpose other than to identify prospective properties consumers may be interested in purchasing. Data last updated 5/2/24 15:00




Description