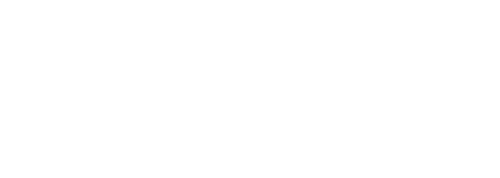


Listing Courtesy of: WACO / ERA Courtyard Real Estate / Daniel Tagle
3216 Marston Road Lorena, TX 76655
Active (74 Days)
$375,000
Description
MLS #:
223908
223908
Taxes
$8,483(2023)
$8,483(2023)
Lot Size
6,621 SQFT
6,621 SQFT
Type
Single-Family Home
Single-Family Home
Year Built
2021
2021
School District
Midway Isd
Midway Isd
County
McLennan County
McLennan County
Community
Park Meadows
Park Meadows
Listed By
Daniel Tagle, ERA Courtyard Real Estate
Source
WACO
Last checked Sep 8 2024 at 2:07 AM GMT+0000
WACO
Last checked Sep 8 2024 at 2:07 AM GMT+0000
Bathroom Details
Interior Features
- Windows: Double Pane Windows
- Range
- Plumbed for Ice Maker
- Microwave
- Electric Water Heater
- Dishwasher
- Soaking Tub
- Separate Shower
- Granite Counters
- Double Vanity
- Ceiling Fan(s)
- Breakfast Area
- Bathtub
Subdivision
- Park Meadows
Property Features
- Foundation: Slab
Heating and Cooling
- Central
- Central Air
- Electric
Homeowners Association Information
- Dues: $25
Flooring
- Laminate
- Carpet
Exterior Features
- Roof: Composition
Utility Information
- Utilities: Sewer Available
- Sewer: Public Sewer
- Energy: Windows
School Information
- Elementary School: Castleman Creek
Parking
- Front Entry
- Attached
Stories
- 1
Location
Disclaimer: Copyright 2024 Waco Association of Realtors. All rights reserved. This information is deemed reliable, but not guaranteed. The information being provided is for consumers’ personal, non-commercial use and may not be used for any purpose other than to identify prospective properties consumers may be interested in purchasing. Data last updated 9/7/24 19:07




Step inside this newly built (2021) masterpiece and be greeted by 2606 square feet of immaculate living space. With 4 bedrooms, 2.5 bathrooms, and 2 living areas (one upstairs and one downstairs), there's plenty of room for everyone to relax and unwind. Plus, the versatile office space offers endless possibilities - an additional bedroom, a cozy dining area, or even a game room for the whole family to enjoy.
The heart of this home is undoubtedly the spacious kitchen, complete with a pantry and all the modern amenities you could wish for. And for those seeking a little extra privacy, the main bedroom is perfectly isolated, featuring a separate shower and tub, along with a generously sized closet.
But that's not all - this property is also situated in the highly sought-after Midway School District, making it the ideal choice for families. With easy access to shopping, dining, and the convenience of I-35, this location truly has it all.
Don't miss the opportunity to make this your forever home. With its warm and friendly atmosphere and endless possibilities, this property is sure to captivate your heart. Don't wait, experience the magic of 3216 Marston Road!